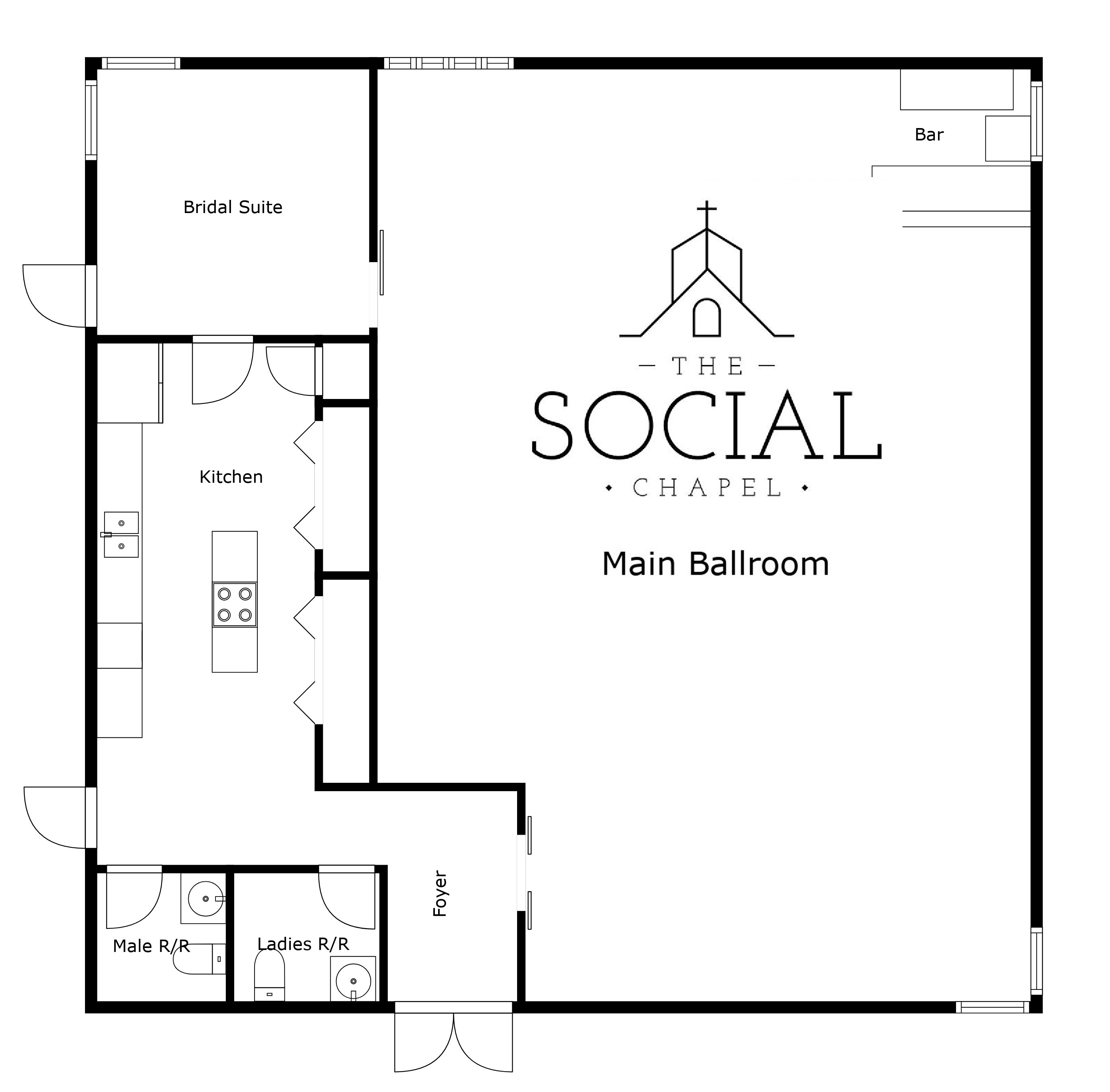Visit The Social Chapel
We are thrilled that you're here! The Social Chapel is a stunning 2000 sq ft "Rustic Glam" venue and is ideal for those who wish to customize their event to the fullest.
Enjoy an opulent setting catered to your taste as you celebrate any milestone with friends & family. For our brides and quinceañeras... prepare in our simply sweet bridal suite, which is comfortably furnished & spacious enough for your hair & makeup teams. Your service can take place in the main ballroom area. Your guests can enjoy a cocktail hour in the adjoining bar while the ballroom is flipped for your meal. Enjoy banquet dining that seamlessly transitions into your evening's entertainment. The ballroom comes complete with a prep kitchen, DJ booth, & outdoor ceremony area! This all in one location allows you to celebrate your momentous occasions in total relaxation.

